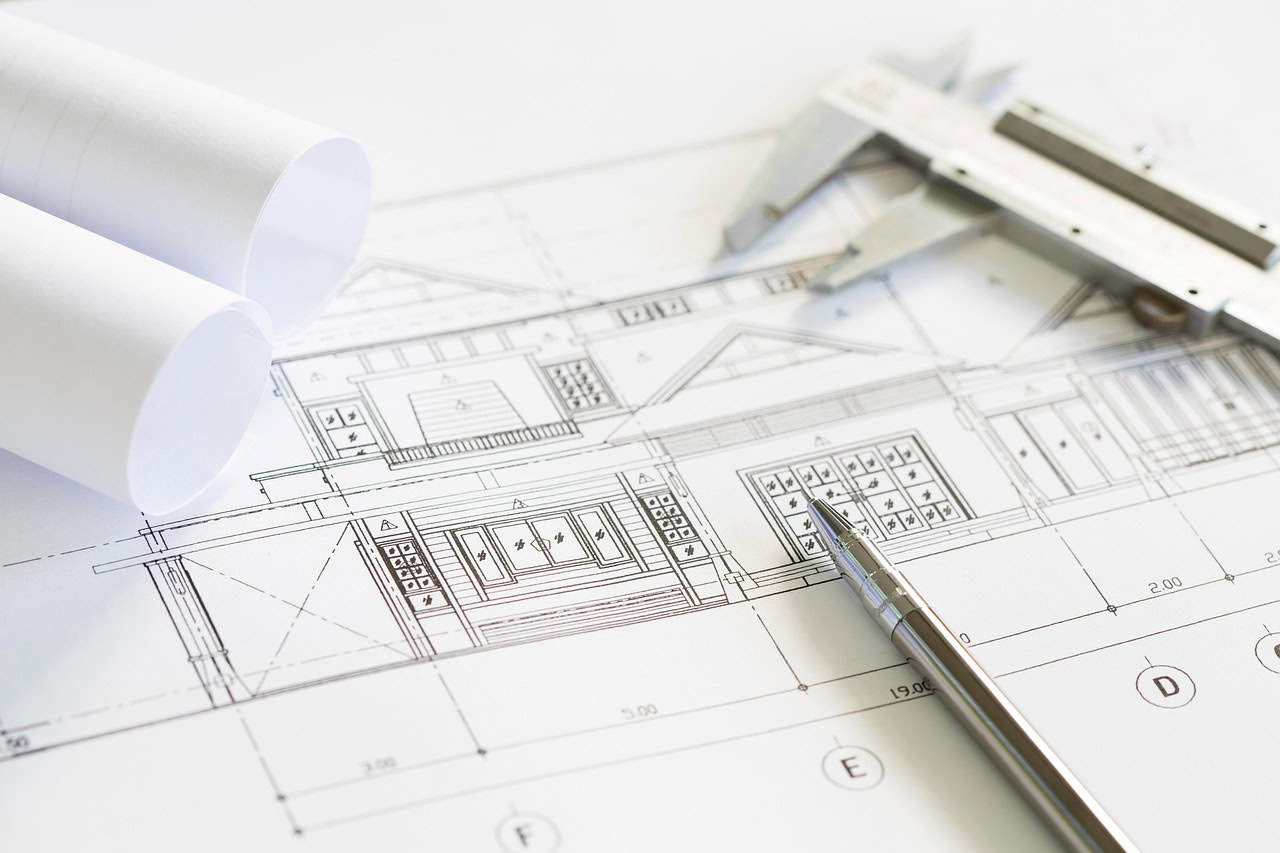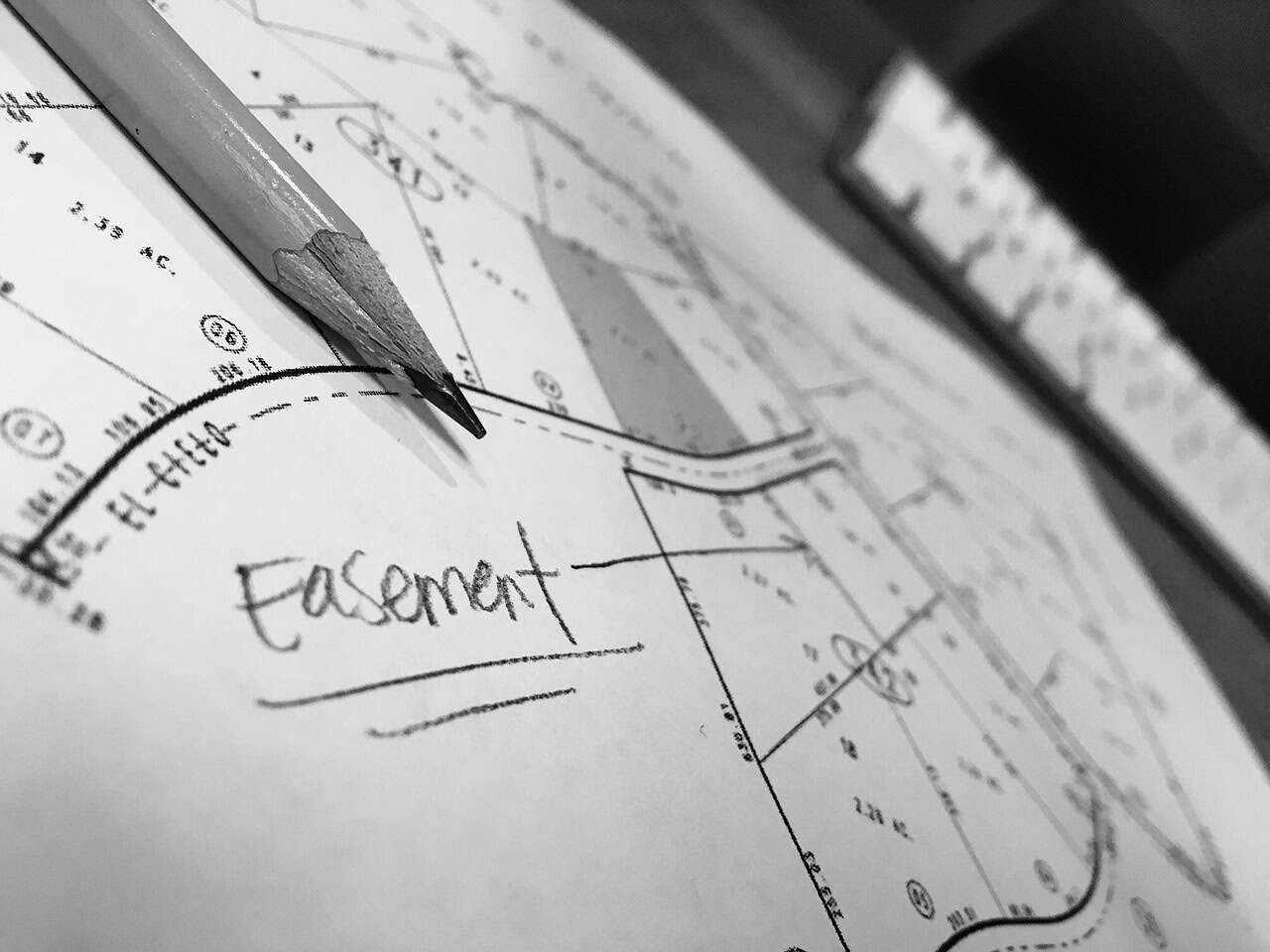A Lease Plan typically includes:
- A scaled floor plan of the property.
- A location plan showing the property in relation to its surroundings.
- Clear delineation of the boundaries of the leased area.
- Identification of any communal or shared areas.
- Details of any rights of way granted.




