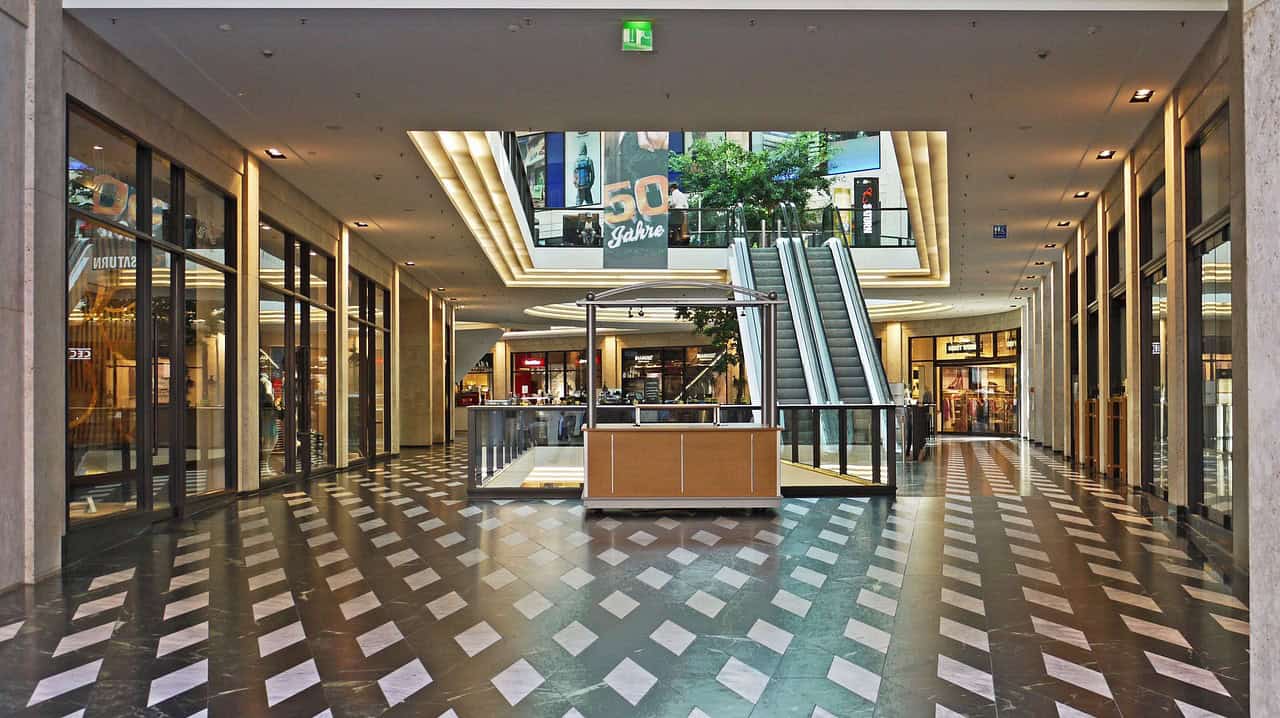Commercial Space Planning is applied in the design of office spaces, retail stores, and other business environments. It considers intended use of the space and looks at:
- Functionality:
Planning will help to ensure the arrangement of the space and furniture best supports the intended activities - Efficiency:
By optimising the use of space, we will minimise wasted areas, maximising on productivity and comfort. - Aesthetics:
Paying attention to the visual appeal of the layout will create a more attractive and balanced environment. - Traffic Flow:
By examining traffic flow and patterns of movement, we will ensure smooth and efficient circulation of the space. - User Experience:
This creates a positive and functional experience for the people using the space.



