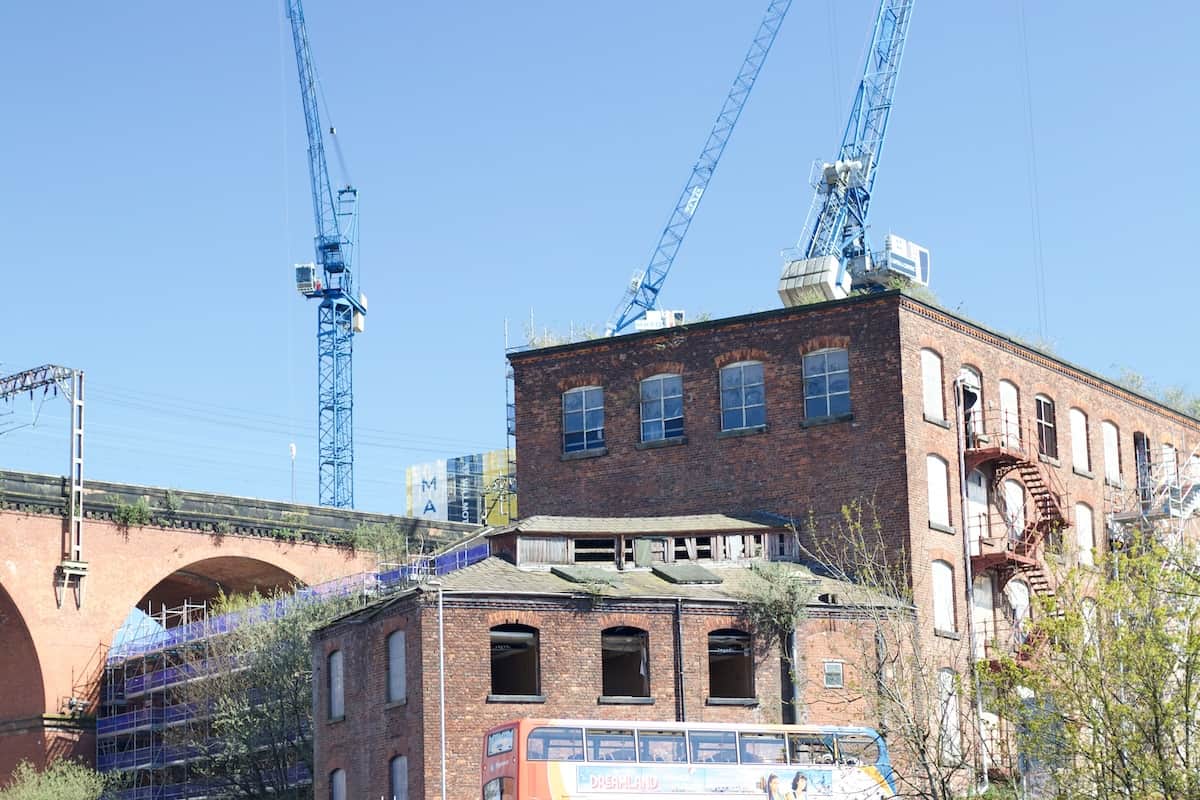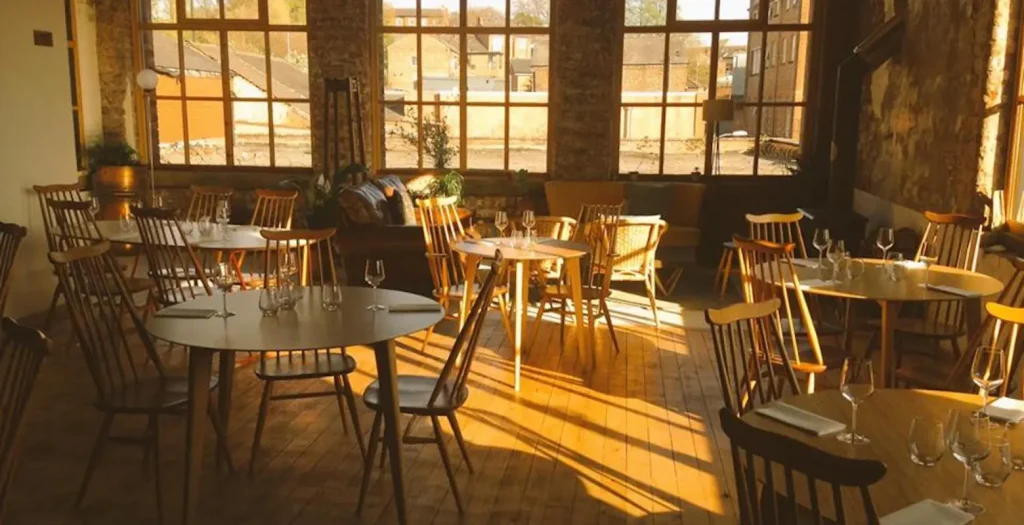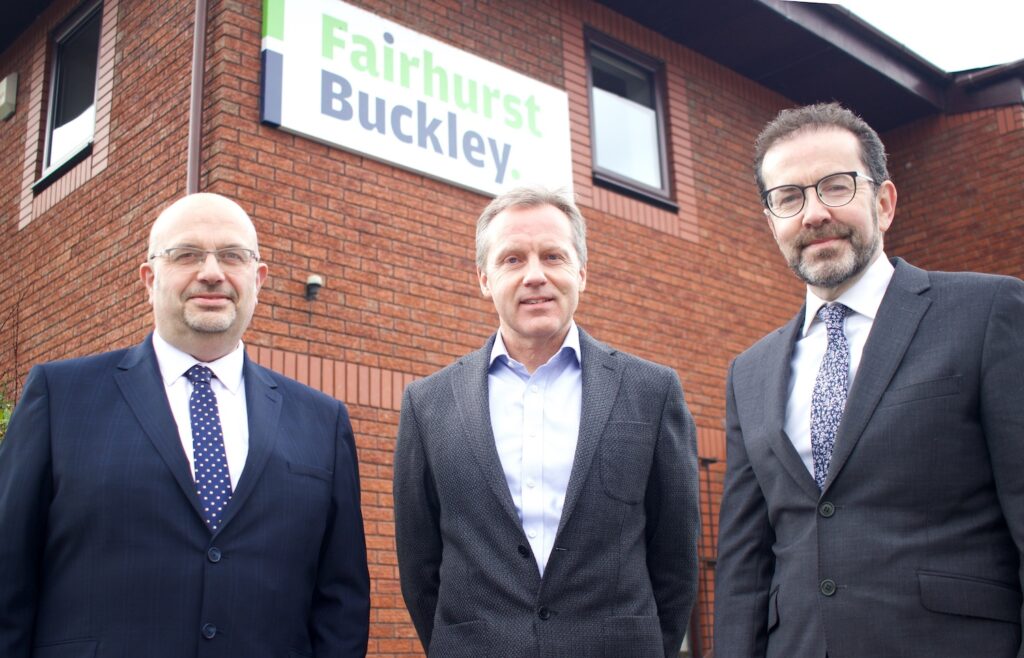

How the UK’s trend to repurpose buildings is evident in Stockport where its iconic architecture is respectfully being granted a new lease of life..
In the UK, the repurposing of buildings showcases the nation’s commitment to preserving its heritage and promoting sustainability, becoming a notable trend, as historic structures are transformed into vibrant and functional spaces. England has seen an overabundance of remarkable transformations that breathe new life into old structures, a trend driven by factors such as preservation of heritage, sustainability, and adaptive reuse.
Tate Modern in London, originally a power station, was converted into one of the world’s leading contemporary art museums. Former station buildings like St. Pancras in London have become luxurious hotels, preserving their architectural grandeur, and offering unique deluxe accommodation. Many churches and chapels have been converted into restaurants, community centres, and residential accommodation, preserving their clerical past and architectural significance. These transformations demonstrate the creative potential in breathing new life into old spaces, adding to the rich tapestry of England’s architectural history.
More recently, advances in technology, a pandemic and habitual change have accelerated the need to repurpose buildings on an unprecedented scale on the traditional high street. Retail centres have seen 360-degree change; from retailers historically demanding larger town and city centre units than the traditional 60’s and 70’s town centre developers provided, to being forced to reduce costs and overheads and think much more creatively about how they use and repurpose town centre retailing space to make it commercially viable.
The repurposing of buildings in Stockport showcases the town’s commitment to preserving its heritage and promoting sustainability while meeting the evolving needs of a progressive society.
Stockport’s vibrant industrial history is evident in the present day, with 464 buildings listed for their local architectural or historic significance across the borough. The commitment to preserving this rich heritage is reflected in the careful restoration and rejuvenation of many iconic buildings that have played a pivotal role in shaping the town’s landscape.
These historic structures are not merely relics of the past but are actively being granted a new lease of life. This process is carried out with respect, ensuring that the unique character and historical importance of these buildings are maintained. The juxtaposition of these preserved landmarks with modern, gleaming structures creates a harmonious blend within Stockport town centre.
This preservation and restoration effort is part of a larger and ambitious £1 billion plan for investment and regeneration in Stockport. The integration of shiny new buildings alongside the carefully preserved historic ones forms a crucial component of this comprehensive strategy. This approach recognises the value of both the town’s industrial legacy and the need for contemporary development, working together to create a dynamic and forward-looking urban environment.
Paul Richards, Director of Development & Regeneration at Stockport Council and CEO of Stockport Mayoral Development Corporation, is keen to ensure the continued regeneration of Stockport town centre respects its important, historic past while meeting future demands:
“Stockport’s regeneration across the Town Centre and the wider Borough blends the creation of exciting new buildings and revitalising fabulous older buildings.
“Several schemes in Stockport town centre exemplify how new and old can live together with the town’s historic and contemporary architecture creating a place which is vibrant, interesting and unique to Stockport.
“The mix of residential and retail space at Weir Mill; the conversion of Bank Chambers into Profolk’s co-working space and new homes; the establishment of multi-generational living at St Thomas’, and the construction of homes at Royal George Village serve as prime examples.
“These sit alongside the stunning, ambitious schemes such Interchange and the Mailbox which shows what can be done in exemplary conversion. They demonstrate a commitment to protecting and respecting Stockport’s heritage while simultaneously catering to the evolving needs of today’s lifestyles.
“By preserving the historic fabric of the town, the town and its community not only maintains its cultural identity but also benefits from the economic advantages associated with regeneration. The re-use of existing buildings also has significant benefits for sustainability and embodied carbon.
“The ‘new’ developments deliver contemporary living and workspace which are leading the way in how town centres are changing.
“Stockport shows how thoughtful urban planning coupled with delivery, can result in modern urban communities that embrace the past while addressing the needs of the present.”
In essence, Stockport’s commitment to preserving its architectural and historical treasures, while simultaneously embracing modernity, exemplifies a thoughtful and holistic approach to urban development. The coexistence of the old and new elements contributes to the town’s unique character and positions it as a place where history and progress come together in a symbiotic relationship.
Merseyway
Stockport’s Merseyway Shopping Centre is a perfect example of where traditionally-retail spaces are being repurposed, to better serve the public needs, as at Stock Room; and to fulfil the demands of an ever-disparate working community, as in the new Merseyway Innovation Centre.

Merseyway Innovation Centre
Opened in 1968, C&A (affectionately nicknamed Coats ‘n’ ‘ats) was one of Merseyway Shopping Centre’s first tenants. Although a favourite store in Merseyway Shopping Centre, C&A closed its doors in 2004 along with 109 other UK-based C&A stores.
Last year extensive work begun on the former C&A unit to create the Merseyway Innovation Centre, occupying 15,000 sq.ft. of previously redundant retail space, to provide a home for a growing number of emerging Stockport businesses, primarily within the digital and creative sectors. Managed by Oxford Innovation, the centre offers flexible accommodation, from coworking space to a shared office facility and individual units from 100 square feet (sq. ft) up to 570 sq. ft. Innovate Stockport’s workspaces and experienced team provide support and guidance in an environment where young businesses can connect, collaborate, and grow. The centre also offers a 1,000 sq. ft business lounge and break out area with coffee stations and refreshment facilities along with two high quality meeting rooms.
The Stockport Pyramid
One of the regions most distinctive buildings, Stockport’s iconic glass Pyramid was built in 1992 on a 4.5-acre site adjacent to the M60 motorway. Constructed to be one of five pyramid-shaped buildings forming the Valley of the Kings, the contractor fell into administration and the building was taken over by lender, the Co-op bank, who in 1995 found a use for it as a call centre for its Smile brand. Famously called a “monstrous carbuncle” by the then Prince Charles, the Pyramid lay empty after the Co-op vacated the building in 2013 until it was bought by Saudi investment company, Eamar Developments. Attracted by its location and 426 on-site parking spaces, plans have been submitted to allow for a change of use from a vacant office building into an Indian banqueting suite comprising a 350-cover restaurant and three banqueting halls, capable of hosting large corporate events, parties and weddings. Once re-opened, the Pyramid’s new tenants will employ upto 150 people with capacity for 1,490 diners.

The Tatton Gatley
The Tatton Cinema, a stunning example of architecture in the Art Deco era, opened as a place of entertainment in 1937. Seating around 1200 people in the stalls and circle, its restaurant attracted visitors for luncheon and afternoon tea. In 1971, as the film industry produced greater numbers of films appealing to different audiences, the cinema was divided into the Tatton Minor and Tatton Major Cinemas, subdivided further to create the Tatton Mini Cinema in 1976. The cinema closed in 2000 and although the building was demolished, the heavy geometric influences and shapes of its facade was retained.

MailBox
For nearly 40 years, this 1970’s square box was Stockport’s Royal Mail sorting office. Its structure was given extra reinforcement due to the risk of IRA letter bombs. From 2010, when the sorting office relocated, the building closed and remained vacant for nearly a decade until it was acquired by local developer, Rise Homes.
During 2020, Rise Homes created 117 stunning apartments and 12,500 sq ft of flexible commercial space, which now also houses Pure Innovations’ Pure College. An award-winning regeneration project, at its heart is a wonderful open atrium, an 18m-high living wall that covers part of all four elevations, and an incredible roof terrace where residents can enjoy stunning views. Today, the Mailbox building is an inspiring example of how innovative regeneration plans can transform a dreary block to provide modern apartments in the centre of a town.

Barclays Bramhall to Sainsburys
Another example of brutalist 1970’s architecture, Barclays Bank had had a branch in the centre of Bramhall for some fifty years. Following major refurbishment in the 1990’s that moved away from a typical banking hall’s row of tillers, the Woodford site was hailed as Barclay’s flagship branch, setting the interior tone and style for a more modern banking society. Following the gradual demise of high street banks, on 16th July 2021, it closed its banking doors for good. Following an overhaul that included retaining its 1970’s concrete façade, in February 2023, Sainsbury’s relocated from the Village Square into the larger 4,115 sq ft retail space.

Where The Light Gets In
A fine example where a former warehouse has been repurposed can be seen in Stockport town centre: a former coffee warehouse was repurposed to create of the UK’s finest, award-winning dining experiences at Sam Buckley’s Where The Light Gets In. This adaptive reuse approach saves historic structures from demolition and contributes to the heritage and personality of a place.

The Produce Hall
The Grade II listed Farm Produce Hall was originally built in two stages following Stockport Council’s purchase of the manorial rights to the market for £22,500 in 1850, equivalent in purchasing power to around £4.9million today. Following demolition of the old timber framed post office, in 1852 the ground floor became the Old Hen Market and Cheese Hall, its principal use for the sale of farm produce. In 1875 a second storey was added to house the town’s library. Standing loud and proud over the Market Place, with its grand sandstone façade, it balustraded balcony flanked by Corinthian columns and shell-headed niches over the windows, the Produce Hall was often used as a centre for public proclamations and electioneering.
Throughout its 160+ year life, the Produce Hall has been a bustling centre for food. With an increase in visitor numbers attracted by an influx of independent bars, cafés and restaurants, and in response to the changing face of the High Street, in April 2019 the Produce Hall took on a new lease of life.
Respecting its ornate, almost Romanesque exterior and simple interior, the 21st century Produce Hall is as instantly recognisable as it was in 1875; many original features have been retained, sitting harmoniously alongside 21st century amenities in a modern food hall experience while preserving Stockport’s identity as a market town.

Bank Chambers
Originally built for the Bank of Stockport in 1868, Bank Chambers is a three-story, Grade II listed, prominent, Victorian building solidly standing on the corner of Market Place and St Petersgate. With secure bank vaults and imposing marble pillars, it is of great architecture and historic interest. In 1871, the Bank of Stockport was acquired by the Manchester & County Bank. Throughout its life, Bank Chambers has had many iterations; until 2014, it has been a home to many pub groups, including the renown Yates Wind Lodge. Original vaults in the basement now used for meeting space.
Now owned by Hall & Co, the property developers converted the top storey into smart apartments and in March 2019 secured planning permission for the transformation of the ground floor and basement. Following extensive renovation and restoration works by Hall & Co Property, just 8 months later, in November 2019, Bank Chambers opened its doors to Stockport’s first dedicated co-working space, ProFolk, for the creative and digital sectors. This iconic building now supports new and small businesses with a beautiful, professional workspace and the chance to be part of a vibrant new creative and collaborative community.

As Stockport continues with its £1bn plan of investment, alongside shiny new buildings, we will soon see new urban communities, a mix of residential and commercial, created from buildings that are part of Stockport’s important past and now being re-purposed to help shape its future.



